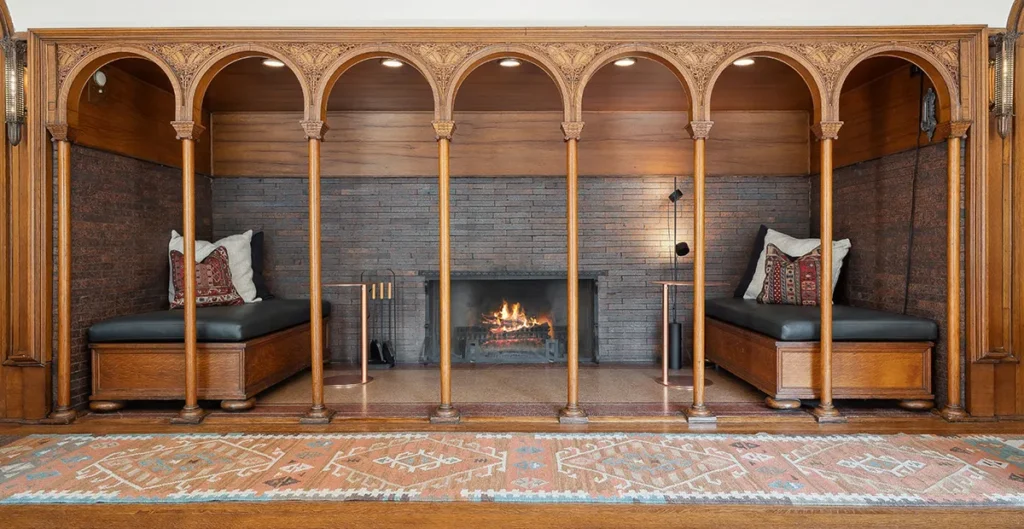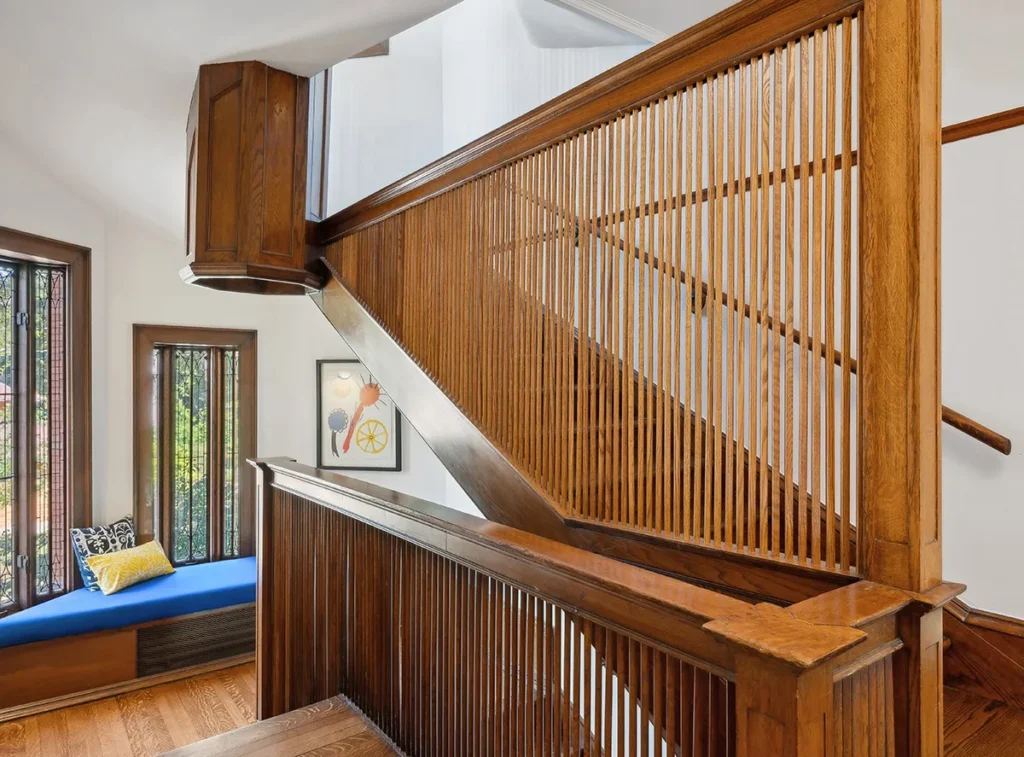An Overview of William Winslow’s Residence
Embodying the shift from conventional to Prairie-style architecture, Frank Lloyd Wright’s William Winslow House is a watershed moment in his career. This historic house in River Forest, Illinois, is a prime example of the futuristic ideas that inspired Frank Lloyd Wright and provided the groundwork for his groundbreaking architectural breakthroughs. Its construction in 1893 exemplifies the fusion of classical and modernist principles that would come to characterize Wright’s architecture.
The Winslow House’s Distinct Architecture
A defining feature of Wright’s architectural ethos, the house’s design is defined by its compatibility with the natural environment. Its large overhangs, low roof pitch, and strong horizontal lines help it blend perfectly with its surroundings. Intricate brickwork and Romanesque arches adorn the façade, a synthesis of classical inspirations and Wright’s developing concepts of design.

Distinct Architectural Elements:
Equilibrium and Symmetry: The front facade is symmetrical and beautiful, with big windows framing an entry in the middle and the rest of the building radiating outward.
Space Utilization in a Novel Way: One of Wright’s earliest examples of organic design, the interior is spacious and free-flowing. There is a feeling of continuity and oneness with nature because to the rooms’ interplaying design.
Particulars for Personalization: Typical of Wright’s attention to detail are the custom-made furnishings, stained-glass windows, and elaborate woodwork found in the house.
Theory and Practice of Frank Lloyd Wright’s Architecture
The Winslow House was a reflection of Wright’s “organic architecture” ideology, which sought to create a balance between man-made structures and their natural surroundings. The house was designed to have a low profile, be oriented horizontally, and incorporate natural materials so that it would mix in with its surroundings. The Prairie School, which Wright would later define in his works, was preceded by the merging of indoor and outdoor areas.
An Exploration of the Winslow Mansion
William Winslow House is a beautiful house both inside and out. Every room showcases Wright’s meticulous attention to detail, from the elaborate woodwork to the one-of-a-kind light fixtures. The open-concept living areas demonstrate his commitment to designing places that encourage gathering and communication. The residence is bathed in natural light from its strategically placed windows, which further enhances its connection to the outside and illuminates the inside.
Notable Features Inside:
The open-plan layout of the living and dining areas makes for a bright and airy space that is perfect for hosting friends and family.
Windows with Stained Glass: Stained glass windows, when made to order, let light in through a pattern that shifts with the seasons, bringing the outdoors inside.
As the Showpiece: the Fireplace For Wright, the hearth was and still is the most important part of a house. The living room’s magnificent fireplace serves as an aesthetic and practical focal point.
Preserving the Winslow House and Its Legacies
Careful preservation has ensured that the William Winslow House retains all of its historic value and quaint character. The building is a testament to Wright’s early brilliance and the profound influence he had on domestic design in the United States. The house, which is on the National Register of Historic Places, is still a representation of excellence in design and construction.
Modern architects are still influenced by Wright’s architectural concepts, which may be seen in the Winslow House. One evidence of the enduring quality of Wright’s work is the way in which form, function, and surroundings are seamlessly integrated.
A Critical Look at Frank Lloyd Wright’s Formative Years
Frank Lloyd Wright’s long and distinguished career began with the Winslow House. The foundation for his distinctive Prairie style was formed by his earlier works, like this house. The concepts that Wright investigated in this home would later define his work: the harmony between built and natural environments, the utilization of organic materials, and the promotion of free-flowing layouts.

Modern Architectural’s Influence: Countless architects have been moved by Wright’s organic architectural principles to create structures that blend seamlessly with their natural environments.
Contemporary house plans, especially those with an open floor plan, can trace their inspiration from his imaginative use of space.
The Winslow House is an exemplar of fine architectural design due to its meticulous craftsmanship and meticulous attention to detail.
In summary
Designed by Frank Lloyd Wright, The William Winslow House is an example of how American architecture has developed over the years. It stands as a symbol of Illinois and the architectural world at large thanks to its groundbreaking design, extensive history, and enduring allure. The house that Wright designed in the late 19th century is just as important now as it was then because of the way he integrated revolutionary structural features with the surrounding natural environment. As a monument to the lasting impact of America’s preeminent architect, this mansion serves as an inspiration to generations of builders and homeowners.










