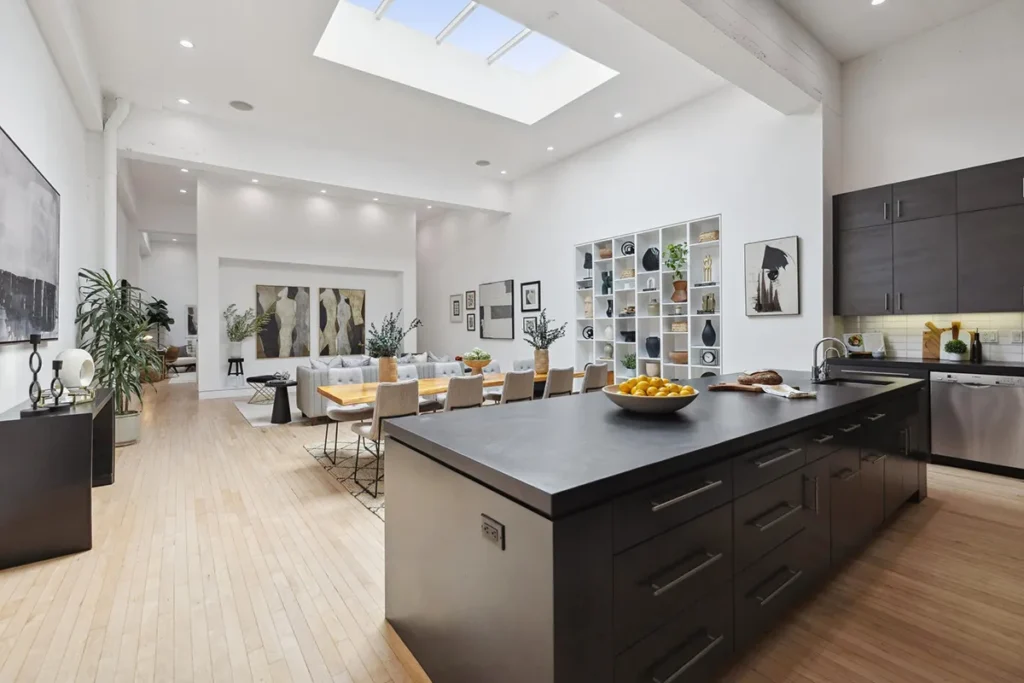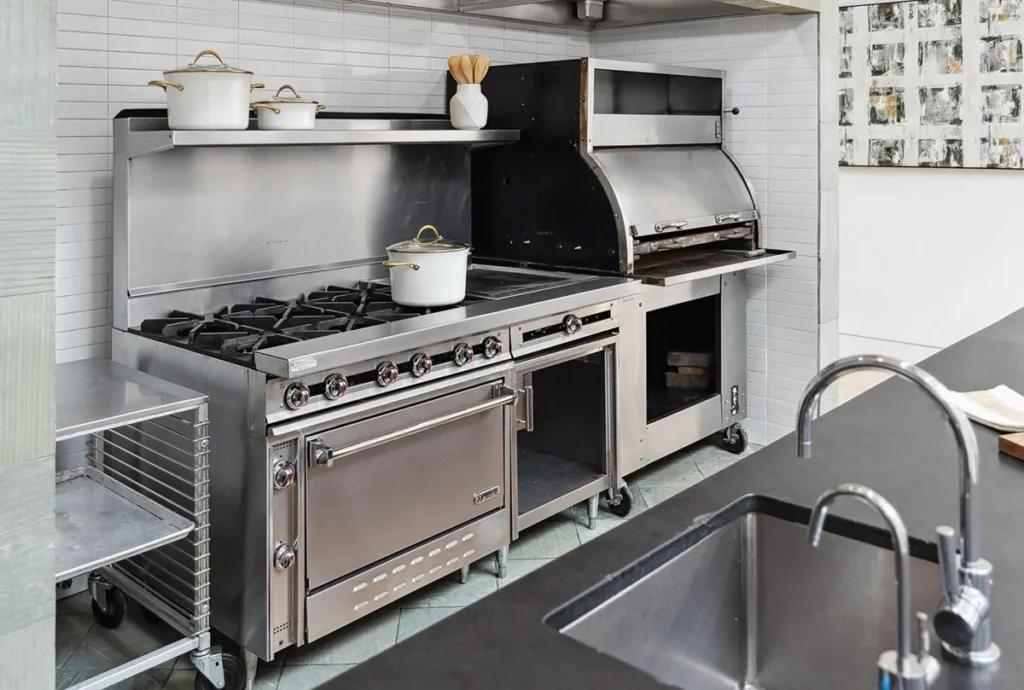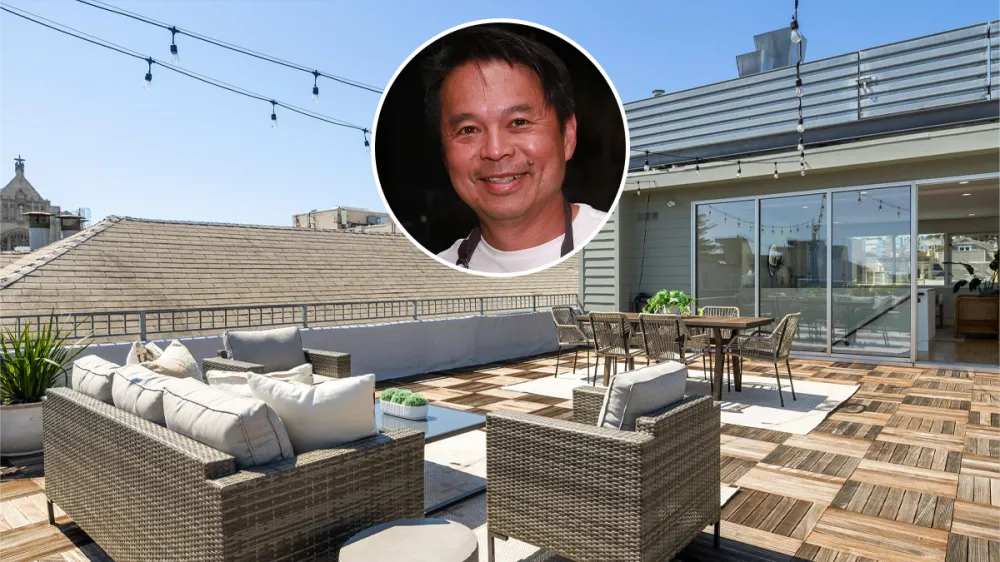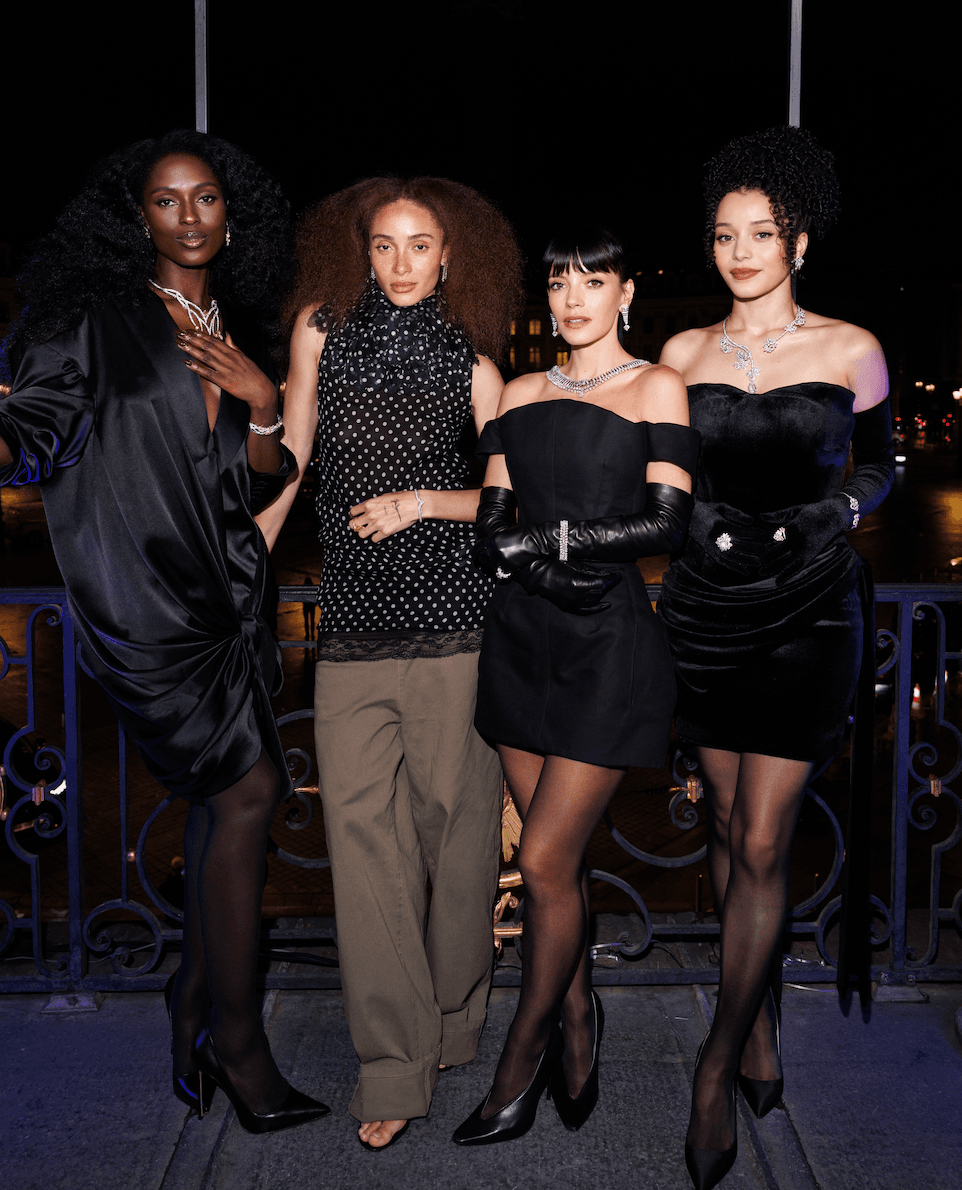The Slanted Door’s Visionary Chef, Charles Phan: An Introduction
In San Francisco’s thriving food scene, Chef Charles Phan has become a household name because of his innovative takes on Vietnamese cuisine. The Slanted Door is where Phan has made his name, and he has won a slew of awards, including the James Beard, for his innovative take on Vietnamese cuisine that deftly combines modern ingredients with age-old cooking methods.
Phan came to the US in 1975 with his family from Da Lat, Vietnam; he brought a wealth of Vietnamese culture and a love of traditional Vietnamese cuisine with him. He has become an iconic personality in San Francisco’s culture and a driving force behind the city’s varied and exciting culinary scene while simultaneously changing Americans’ views of Southeast Asian cuisine.
A Sneak Peek at the Exquisite San Francisco Loft
Situated in the bustling SoMa neighborhood of San Francisco, Chef Charles Phan’s breathtaking loft is evidence of his refined taste and admiration for modern architecture. At its current asking price of $2.5 million, this stunning mansion presents a once-in-a-lifetime chance to purchase a home that artfully blends urban chic with culinary inspiration.
Classic Style Meets Contemporary Luxuriance
The loft is located in a historic structure that was once an industrial warehouse and dates back to the early 20th century. While preserving its industrial beauty, the building has been painstakingly transformed into luxurious residences, complete with modern conveniences and high-end finishes. The neighborhood’s rich history is reflected in the comfortable mood created by exposed brick walls, high ceilings, and broad windows.

A Comprehensive Examined Loft Interior
The Living Space Is Open and Spacious
A vast open-concept living space that effortlessly blends the kitchen, dining area, and living room greets guests as they enter the loft. The 14-foot ceilings and floor-to-ceiling windows make the most of the abundant natural light and create an expansive and airy ambiance throughout the 2,000 square feet of living space.
Notable Qualities:
Floors made of polished concrete that give the room an air of modern industrialism.
A purpose-built media room outfitted with cutting-edge audiovisual equipment.
We have handcrafted lighting fixtures that are both functional and aesthetically pleasing.
The Ultimate Kitchen for Serious Foodies
Being the home of a renowned chef, the kitchen naturally serves as the loft’s focal point. This kitchen is perfect for both casual weeknight cooking and formal dinner parties thanks to its high-quality appliances and well-planned layout, which manage to satisfy professional requirements without sacrificing the warm atmosphere of a home.
Notable Features:
Viking professional-grade appliances, including a large refrigerator, two ovens, and a gas range with six burners.
A huge marble island with chairs and built-in storage that doubles as a casual dining area and a place to prepare food.
Elegant and spacious, these custom cabinets are made from beautiful walnut wood.
An integrated wine cooler that can hold a large collection, ideal for serving the best vintages with special dishes.
Pristine Master Suite: A Haven of Serenity
A peaceful retreat from the fast-paced city life is available in the master suite. This area seamlessly blends form and function, creating an atmosphere of pure relaxation.
Features:
A king-sized bed surrounded by soft lighting and a headboard that was made just for the room.
There is ample space for clothing and accessories in the walk-in closet with built-in organizers.
A private bathroom with a big soaking tub, a rainfall shower with glass enclosure, and two vanity basins with chrome fittings.
Extra Rooms for Sleeping and Other Uses
The two extra bedrooms in the loft were cleverly constructed to accommodate guests, home offices, or art studios. All of these rooms have high ceilings and plenty of windows, so it’s airy and bright.
Beyond the Basics:
A second complete bathroom with sleek, contemporary fittings and a minimalist aesthetic.
There is a laundry facility with washers and dryers that are energy efficient.
A home library or fitness center are examples of adaptable environments.
An Ideal Venue for Hosting Gatherings
The Dining Room: Elegant Entertaining
A formal dining area that can seat a lot of people is right next to the kitchen, so it’s perfect for throwing dinner parties and other food-related activities. The room is adorned with a sophisticated chandelier and is enhanced by the view of the city skyline that can be seen through the large windows.
The Urban Outdoor Living Space: The Outdoor Terrace
Unique among downtown San Francisco lofts, this one has a private outside terrace. This private 500-square-foot area is perfect for outdoor dining, lounging, and taking in breathtaking city views.

The Best of the Terrace:
The outdoor kitchenette and built-in gas grill make outdoor cooking and entertaining a breeze.
Comfortable cushions and weather-resistant fabrics outfit the lounge seating area.
Vegetation in containers and window boxes that provide a little bit of nature to city life.
The Loft’s Architectural Plan
Here is a floor plan schematic of the loft to help you comprehend its layout better:
Closeness to Delicious Food
With its wide variety of eateries, cafes, and marketplaces, the region is a culinary paradise for foodies. In SoMa, you may find restaurants that provide anything from fine dining to contemporary food trucks.
In sum, a one-of-a-kind fusion of class and culinary tradition
Charles Phan’s loft in San Francisco is more than simply a place to live; it is a beautiful synthesis of exquisite architecture, exquisite cuisine, and sumptuous living quarters. Quality, meticulousness, and an appreciation for both history and innovation are evident in every part of the property that Phan has designed.










